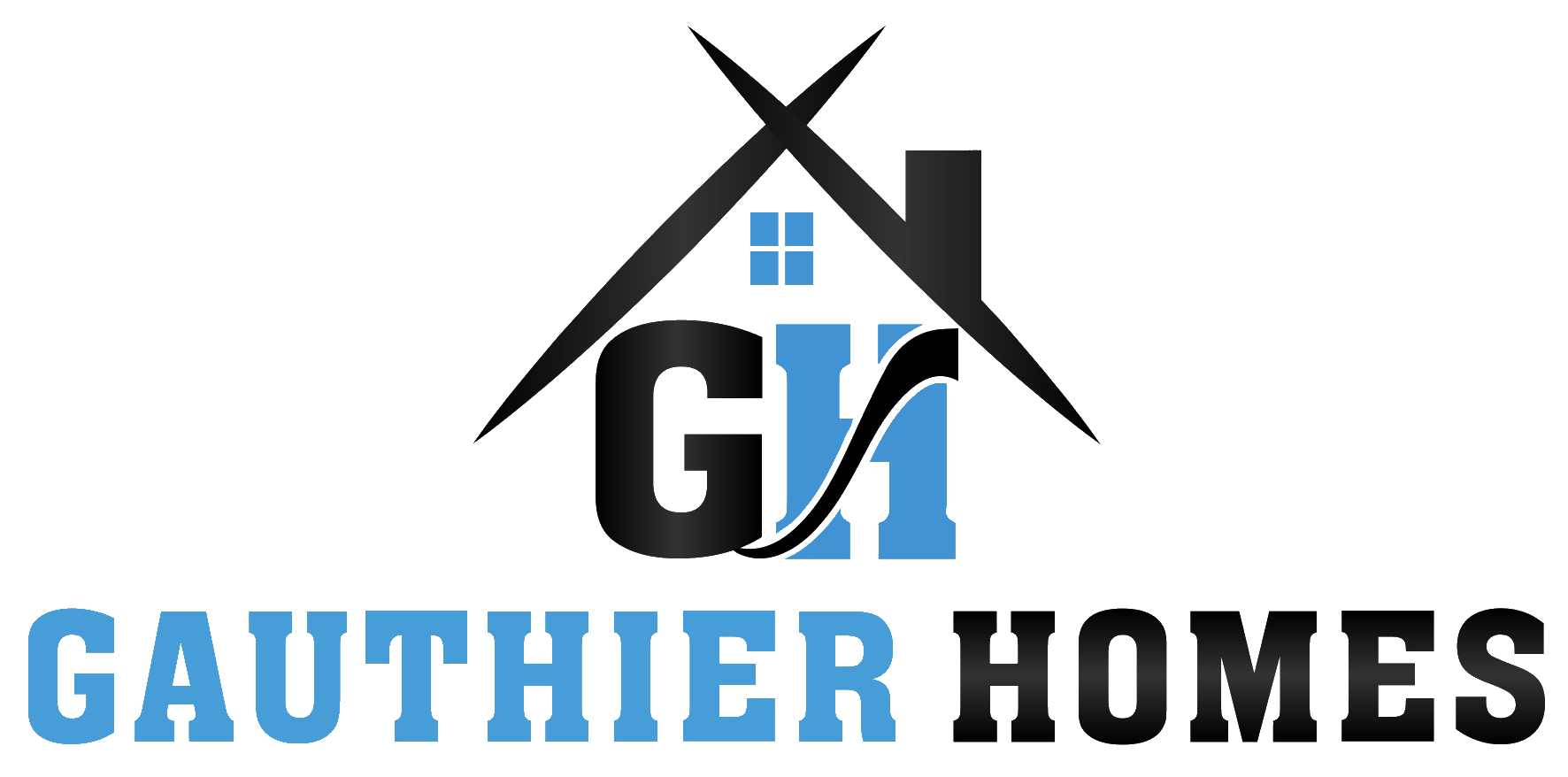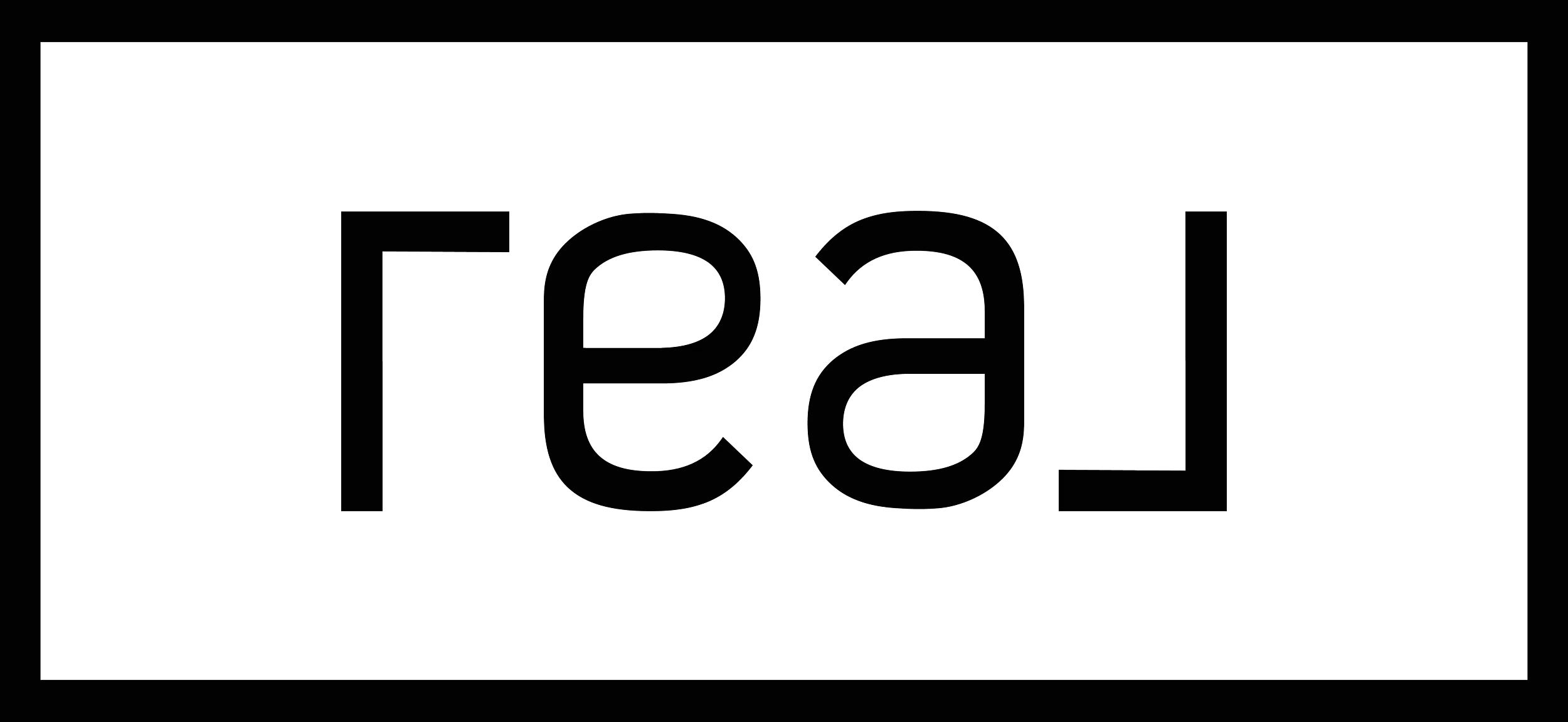125 PALOMA CIRCLE
Barrhaven
Ottawa
K2J 6R9
$989,000
Single Family
beds: 4
baths: 3.0
built: 2020
- Status:
- Active
- Prop. Type:
- Single Family
- MLS® Num:
- 1377676
- Bedrooms:
- 4
- Bathrooms:
- 3
- Year Built:
- 2020
- Photos (30)
- Schedule / Email
- Send listing
- Mortgage calculator
- Print listing
Schedule a viewing:
Cancel any time.
Luxurious single home facing a picturesque park!This home offers a lifestyle of opulence with a grand foyer that welcomes you in.Throughout all 3 levels, oakwood flooring exudes warmth & comfort, complementing the elegant staircases.Main level boasts a spacious family room & a decadent dining room with coffered ceilings.The kitchen is a chef's dream, featuring expanded cabinetry, granite countertops & stainless steel appliances.Ascend half a level to discover the Great Room Loft, a stunning space with a soaring 13foot high ceiling, gas fireplace & balcony offering an unobstructed vista of the park, creating a serene retreat.The 3rd level is dedicated to four spacious beds, a master suite with an ensuite & walk-in closet. Fully fenced yard. Amazing lower level with 13foot ceilings! Conveniently located near schools, shopping, highways, cinemas & parks, this residence offers both elegance & convenience in one of Barrhaven's most desirable locations.Some photos have been virtually staged. (id:2493)
- Property Type:
- Single Family
- Transaction Type:
- For sale
- Zoning:
- RESIDENTIAL
- Ownership Type:
- Freehold
- Community:
- Barrhaven
- Amenities:
- Public Transit, Recreation Nearby, Shopping
- Building Type:
- House
- Appliances Included:
- Refrigerator, Dishwasher, Dryer, Hood Fan, Stove, Washer
- Bedrooms:
- 4
- Bedrooms Above Grade:
- 4
- Bedrooms Below Grade:
- 0
- Bathrooms:
- 3.0
- Half Bathrooms:
- 1
- Age:
- 4 years
- Construction Style Attachment:
- Detached
- Cooling:
- Central air conditioning
- Exterior Finish:
- Brick, Siding
- Fireplace:
- Yes
- Fireplaces:
- 1
- Fire Protection:
- Smoke Detectors
- Floor finish:
- Hardwood, Ceramic
- Foundation:
- Poured Concrete
- Heating:
- Forced air
- Heating Fuel:
- Natural gas
- # Storeys:
- 2.0
- Water:
- Municipal water
- Sewer:
- Municipal sewage system
- Basement:
- Full (Unfinished)
- Basement Development:
- Unfinished
- Land Amenities:
- Public Transit, Recreation Nearby, Shopping
- Fence Type:
- Fenced yard
- Lot Frontage:
- 36'10.973 m
- Lot Depth:
- 95'28.956 m
- Acreage:
- No
- Lot Size:
- 36.09 ft X 95.14 ft
- Lot Details:
- 36.09 ft X 95.14 ft
- Total Parking Spaces:
- 4
- Parking Type:
- Attached Garage
- Floor
- Type
- Size
- Other
- Second level
- Primary Bedroom
- 15'6"4.72 m × 14'4.27 m
- -
- Second level
- Other
- 10'4"3.15 m × 4'9"1.45 m
- -
- Second level
- Bedroom
- 14'4.27 m × 10'8"3.25 m
- -
- Second level
- Bedroom
- 10'9"3.28 m × 10'7"3.23 m
- -
- Second level
- Bedroom
- 14'5"4.39 m × 10'9"3.28 m
- -
- Basement
- Other
- 46'9"14.25 m × 27'4"8.33 m
- -
- Main level
- Foyer
- 10'7"3.23 m × 5'3"1.60 m
- -
- Main level
- Living room
- 15'5"4.70 m × 12'7"3.84 m
- -
- Main level
- Dining room
- 29'9"9.07 m × 14'6"4.42 m
- -
- Main level
- Kitchen
- 20'7"6.27 m × 14'5"4.39 m
- -
- Other
- Family room
- 19'3"5.87 m × 18'5.49 m
- -
- Floor
- Ensuite
- Pieces
- Other
- Second level
- Yes
- 5
- 14'0" x 4'10"
- Second level
- No
- -
- 8'10" x 5'7"
- Main level
- No
- 2
- 5'8" x 5'3"
-
Photo 1 of 30
-
Photo 2 of 30
-
Photo 3 of 30
-
Photo 4 of 30
-
Photo 5 of 30
-
Photo 6 of 30
-
Photo 7 of 30
-
Photo 8 of 30
-
Photo 9 of 30
-
Photo 10 of 30
-
Photo 11 of 30
-
Photo 12 of 30
-
Photo 13 of 30
-
Photo 14 of 30
-
Photo 15 of 30
-
Photo 16 of 30
-
Photo 17 of 30
-
Photo 18 of 30
-
Photo 19 of 30
-
Photo 20 of 30
-
Photo 21 of 30
-
Photo 22 of 30
-
Photo 23 of 30
-
Photo 24 of 30
-
Photo 25 of 30
-
Photo 26 of 30
-
Photo 27 of 30
-
Photo 28 of 30
-
Photo 29 of 30
-
Photo 30 of 30
Larger map options:
Listed by COLDWELL BANKER FIRST OTTAWA REALTY
Data was last updated May 9, 2024 at 12:45 PM (UTC)
Area Statistics
- Listings on market:
- 30
- Avg list price:
- $739,900
- Min list price:
- $348,500
- Max list price:
- $1,275,000
- Avg days on market:
- 17
- Min days on market:
- 2
- Max days on market:
- 66
These statistics are generated based on the current listing's property type
and located in
Barrhaven. Average values are
derived using median calculations.

- STEPHAN GAUTHIER
- Gauthier Homes
- 613-697-7771
- Contact by Email
REALTOR®, REALTORS®, and the REALTOR® logo are certification marks that are owned by REALTOR®
Canada Inc. and licensed exclusively to The Canadian Real Estate Association (CREA). These
certification marks identify real estate professionals who are members of CREA and who
must abide by CREA’s By‐Laws, Rules, and the REALTOR® Code. The MLS® trademark and the
MLS® logo are owned by CREA and identify the quality of services provided by real estate
professionals who are members of CREA.
The information contained on this site is based in whole or in part on information that is provided by
members of The Canadian Real Estate Association, who are responsible for its accuracy.
CREA reproduces and distributes this information as a service for its members and assumes
no responsibility for its accuracy.
Website is operated by a brokerage or salesperson who is a member of The Canadian Real Estate Association.
The listing content on this website is protected by copyright and
other laws, and is intended solely for the private, non‐commercial use by individuals. Any
other reproduction, distribution or use of the content, in whole or in part, is specifically
forbidden. The prohibited uses include commercial use, “screen scraping”, “database
scraping”, and any other activity intended to collect, store, reorganize or manipulate data on
the pages produced by or displayed on this website.
powered by myRealPage.com



