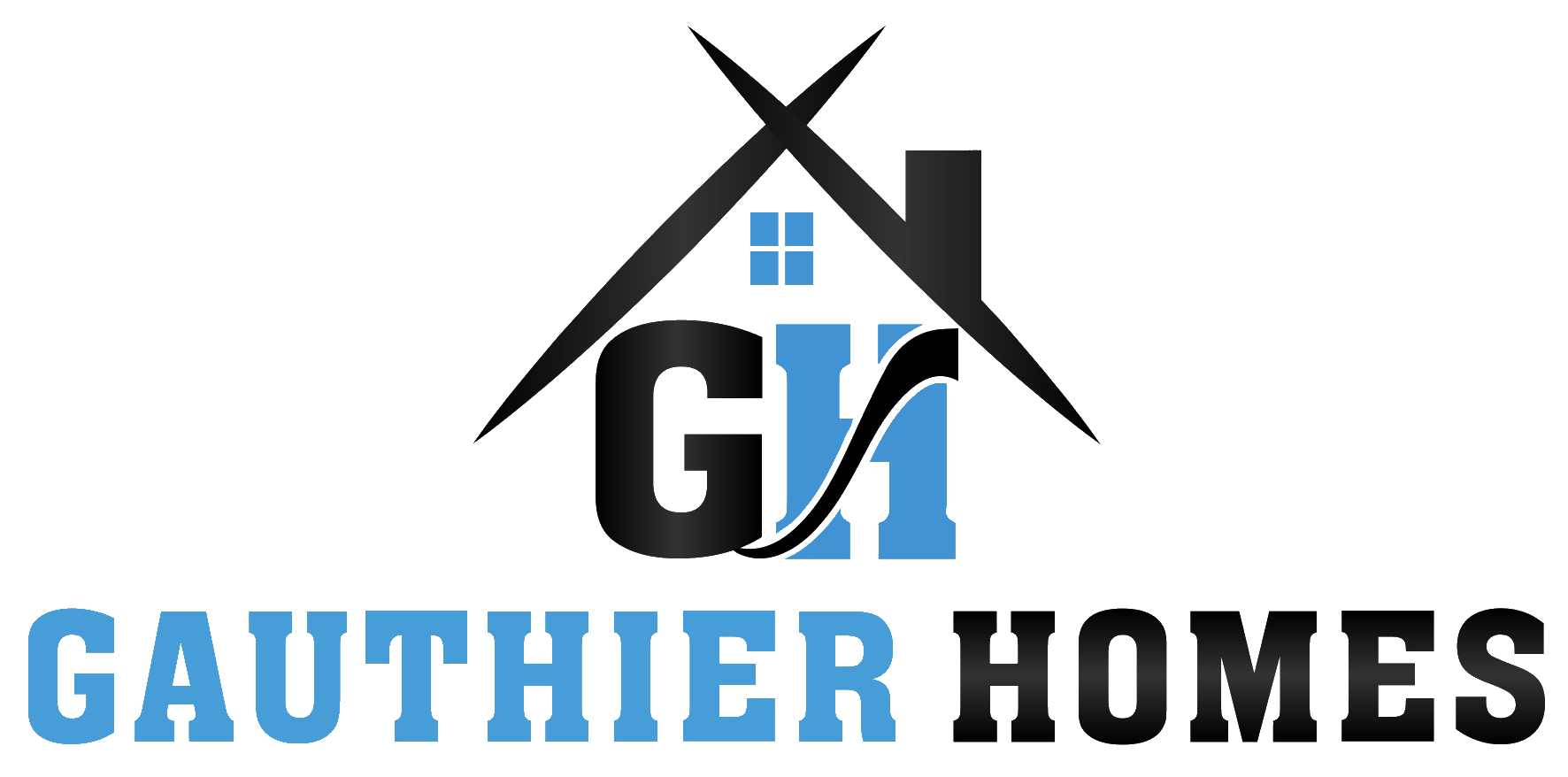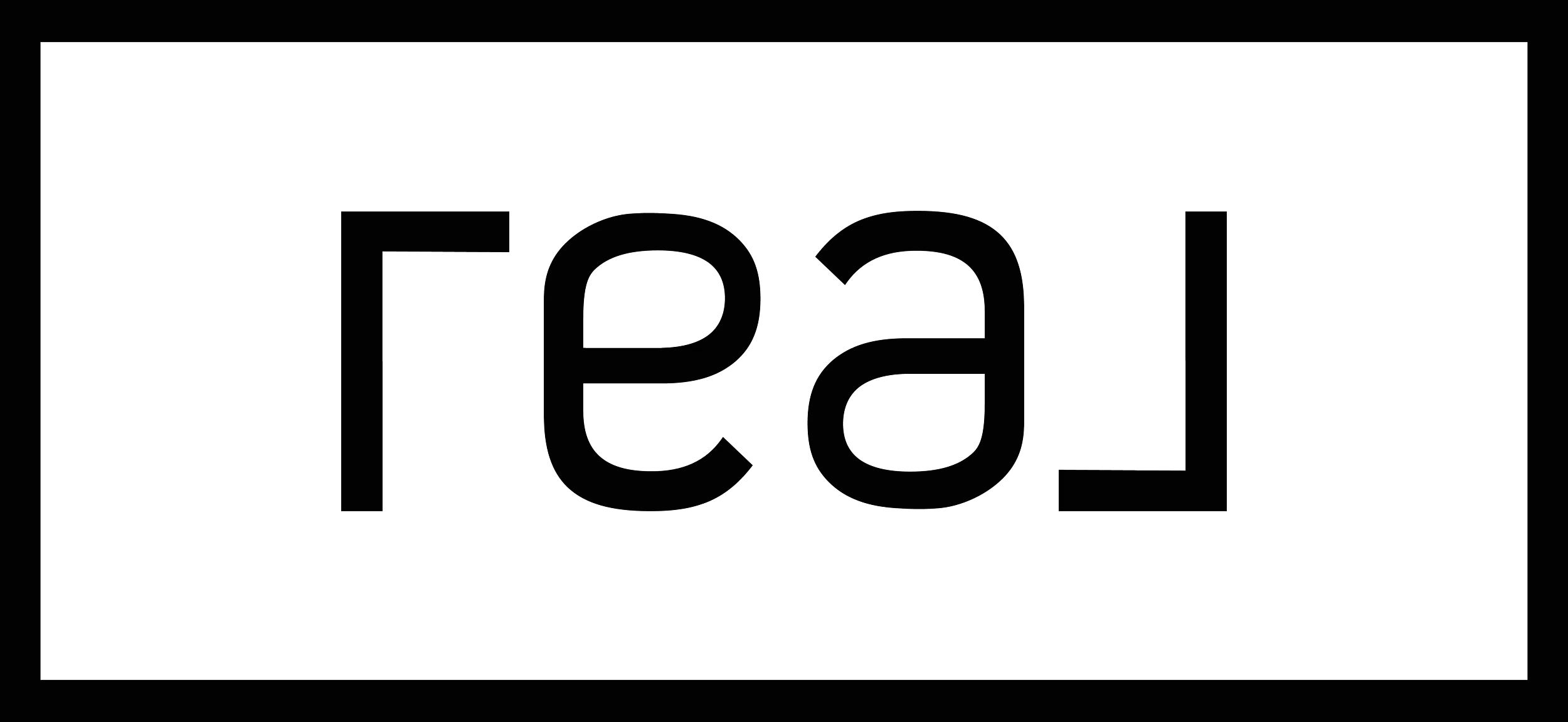1943 GREENWAY PARK LANE
Blackburn Hamlet
Ottawa
K1B 5A9
$449,900
Single Family
beds: 3
baths: 2.0
built: 1982
- Status:
- Active
- Prop. Type:
- Single Family
- MLS® Num:
- 1386936
- Bedrooms:
- 3
- Bathrooms:
- 2
- Year Built:
- 1982
- Photos (30)
- Schedule / Email
- Send listing
- Mortgage calculator
- Print listing
Schedule a viewing:
Cancel any time.
This bright and cozy 3-bedroom, 2-bathroom home is nestled on a quiet street, offering a peaceful retreat within a friendly neighborhood. Ascend the stairs to the main living area, where you'll be greeted by a bright eat-in kitchen featuring a generous pantry for storage. The adjacent dining area provides a lovely space for family meals and gatherings. The inviting living room boasts a fireplace, ideal for cozying up on cooler evenings and adding warmth to the ambiance. Continuing to the next level, you'll discover three well-appointed bedrooms, each bathed in natural light, creating serene and comfortable spaces for rest and relaxation. Additionally, a spacious laundry room/utility room on the lower level provides practical functionality and access to a back entrance opening up to a fenced-in yard, perfect for outdoor relaxation and play. Outside, the property's surroundings offer a tranquil setting with green spaces and mature landscaping. (id:2493)
- Property Type:
- Single Family
- Transaction Type:
- For sale
- Zoning:
- Residential
- Ownership Type:
- Condominium/Strata
- Maintenance fees:
- 390.00
- Maintenance fees term:
- Monthly
- Maintenance fees type:
- Property Management, Caretaker, Water, Other, See Remarks
- Property Management Company:
- ICondo - 613-742-5778
- Community:
- Blackburn Hamlet
- Amenities:
- Golf Nearby
- Community Features:
- Pets Allowed With Restrictions
- Building Type:
- Row / Townhouse
- Building Amenities:
- Laundry - In Suite
- Appliances Included:
- Refrigerator, Dishwasher, Dryer, Microwave Range Hood Combo, Stove, Washer
- Bedrooms:
- 3
- Bedrooms Above Grade:
- 3
- Bedrooms Below Grade:
- 0
- Bathrooms:
- 2.0
- Half Bathrooms:
- 1
- Communication Type:
- Internet Access
- Age:
- 42 years
- Cooling:
- Central air conditioning
- Exterior Finish:
- Aluminum siding, Brick
- Fireplace:
- Yes
- Fireplaces:
- 1
- Floor finish:
- Laminate
- Foundation:
- Poured Concrete
- Heating:
- Forced air
- Heating Fuel:
- Natural gas
- # Storeys:
- 3.0
- Water:
- Municipal water
- Sewer:
- Municipal sewage system
- Basement:
- Full (Partially finished)
- Basement Development:
- Partially finished
- Land Amenities:
- Golf Nearby
- Acreage:
- No
- Total Parking Spaces:
- 2
- Parking Type:
- Attached Garage
- Road Surface:
- Paved road
- Floor
- Type
- Size
- Other
- Third level
- Primary Bedroom
- 13'11"4.24 m × 10'8"3.25 m
- -
- Third level
- Bedroom
- 10'10"3.30 m × 7'11"2.41 m
- -
- Third level
- Bedroom
- 8'10"2.69 m × 7'10"2.39 m
- -
- Lower level
- Foyer
- 6'10"2.08 m × 5'9"1.75 m
- -
- Lower level
- Laundry room
- 16'3"4.95 m × 8'7"2.62 m
- -
- Main level
- Kitchen
- 9'7"2.92 m × 9'6"2.90 m
- -
- Main level
- Dining room
- 12'10"3.91 m × 7'7"2.31 m
- -
- Main level
- Living room
- 13'11"4.24 m × 10'10"3.30 m
- -
- Main level
- Pantry
- 6'2"1.88 m × 3'2".97 m
- -
- Floor
- Ensuite
- Pieces
- Other
- Third level
- No
- 4
- 10'4" x 4'11"
- Main level
- No
- 2
- Measurements not available
-
Photo 1 of 30
-
Photo 2 of 30
-
Photo 3 of 30
-
Photo 4 of 30
-
Photo 5 of 30
-
Photo 6 of 30
-
Photo 7 of 30
-
Photo 8 of 30
-
Photo 9 of 30
-
Photo 10 of 30
-
Photo 11 of 30
-
Photo 12 of 30
-
Photo 13 of 30
-
Photo 14 of 30
-
Photo 15 of 30
-
Photo 16 of 30
-
Photo 17 of 30
-
Photo 18 of 30
-
Photo 19 of 30
-
Photo 20 of 30
-
Photo 21 of 30
-
Photo 22 of 30
-
Photo 23 of 30
-
Photo 24 of 30
-
Photo 25 of 30
-
Photo 26 of 30
-
Photo 27 of 30
-
Photo 28 of 30
-
Photo 29 of 30
-
Photo 30 of 30
Larger map options:
Listed by ROYAL LEPAGE PERFORMANCE REALTY
Data was last updated May 17, 2024 at 12:45 PM (UTC)
Area Statistics
- Listings on market:
- 2,146
- Avg list price:
- $699,900
- Min list price:
- $10,000
- Max list price:
- $6,530,000
- Avg days on market:
- 21
- Min days on market:
- 1
- Max days on market:
- 737
- Avg price per sq.ft.:
- $576.32
These statistics are generated based on the current listing's property type
and located in
Ottawa. Average values are
derived using median calculations.

- STEPHAN GAUTHIER
- Gauthier Homes
- 613-697-7771
- Contact by Email
REALTOR®, REALTORS®, and the REALTOR® logo are certification marks that are owned by REALTOR®
Canada Inc. and licensed exclusively to The Canadian Real Estate Association (CREA). These
certification marks identify real estate professionals who are members of CREA and who
must abide by CREA’s By‐Laws, Rules, and the REALTOR® Code. The MLS® trademark and the
MLS® logo are owned by CREA and identify the quality of services provided by real estate
professionals who are members of CREA.
The information contained on this site is based in whole or in part on information that is provided by
members of The Canadian Real Estate Association, who are responsible for its accuracy.
CREA reproduces and distributes this information as a service for its members and assumes
no responsibility for its accuracy.
Website is operated by a brokerage or salesperson who is a member of The Canadian Real Estate Association.
The listing content on this website is protected by copyright and
other laws, and is intended solely for the private, non‐commercial use by individuals. Any
other reproduction, distribution or use of the content, in whole or in part, is specifically
forbidden. The prohibited uses include commercial use, “screen scraping”, “database
scraping”, and any other activity intended to collect, store, reorganize or manipulate data on
the pages produced by or displayed on this website.
powered by myRealPage.com



