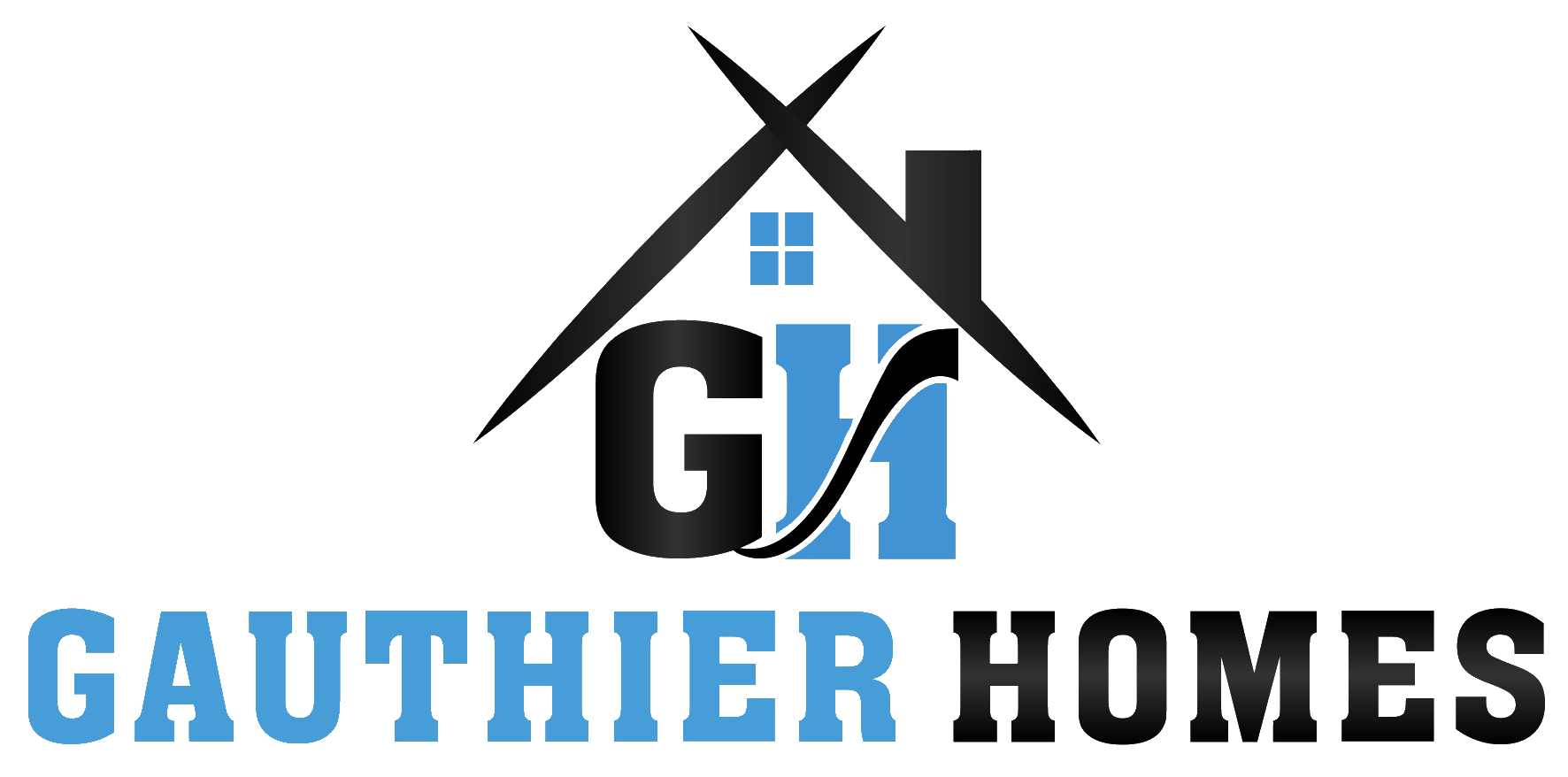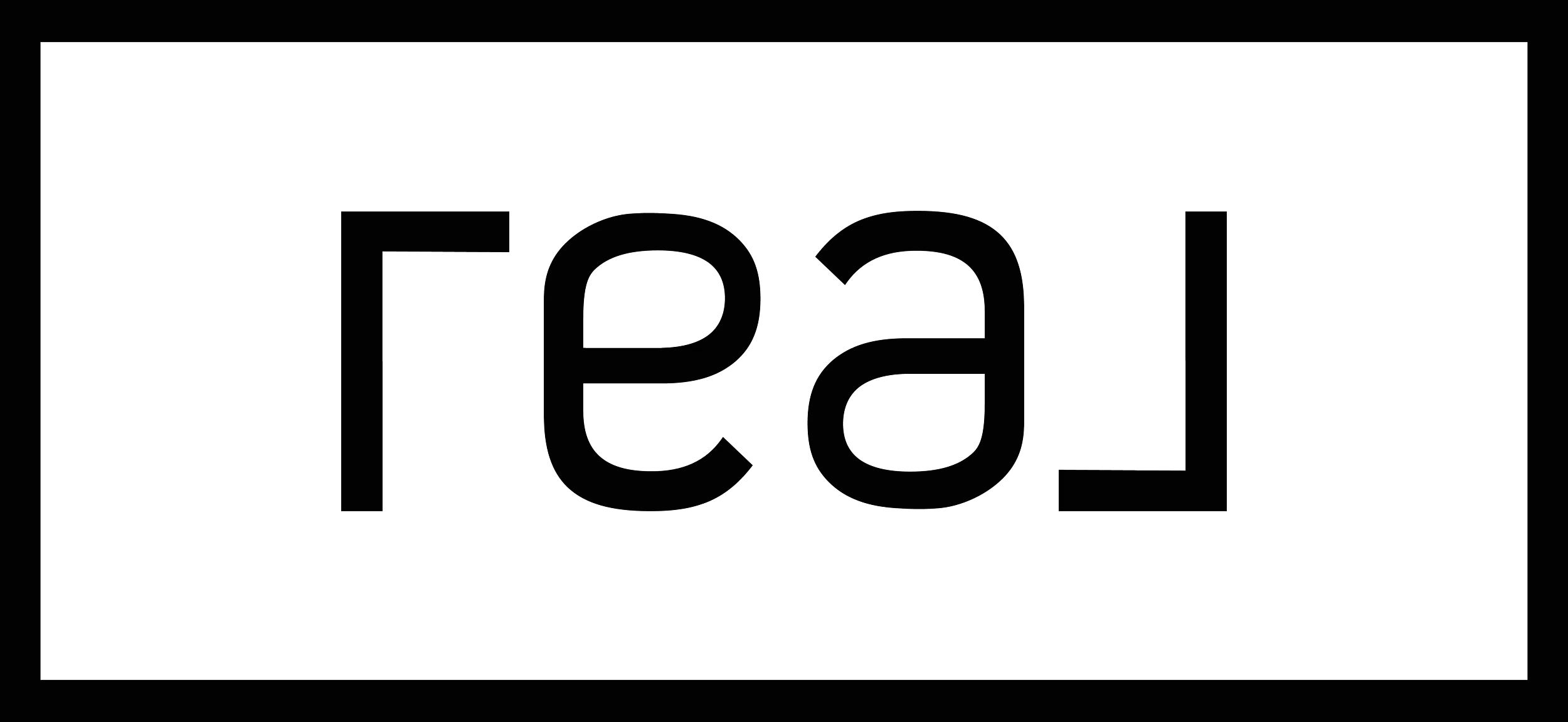2257 ESPRIT DRIVE
Avalon
Orleans
K4A 0A4
$824,900
Single Family
beds: 3
baths: 3.0
built: 2008
- Status:
- Active
- Prop. Type:
- Single Family
- MLS® Num:
- 1379446
- Bedrooms:
- 3
- Bathrooms:
- 3
- Year Built:
- 2008
- Photos (29)
- Schedule / Email
- Send listing
- Mortgage calculator
- Print listing
Schedule a viewing:
Cancel any time.
EXCEPTIONAL BUNGALOW + SOLARIUM + PREMIUM LOCATION....JUST STEPS TO Aquaview Park- 30 acres of green space, a large pond and trails. The 'Honeywell' model is sought-after for it's architectural design with an emphasis on space and light, soaring vaulted ceilings & oversized windows that flood the entire home in natural light....enhanced even further with open living spaces(even the hallways are wide & have high ceilings).You will love to entertain in the gorgeous main living area boasting huge palladium window, vaulted ceilings, hardwood flrs & cozy gas FP. Spacious kitchen w/maple cabinetry, large pantry & an incredible sunny breakfast rm w/ a wall of windows. French doors lead out to a solarium. Master retreat w/spa-like en-suite, walk-in & vaulted ceilings. Main floor laundry/ mudrm to extra deep garage. Beautifully finished basement w/family rm, bedrm, den & full bathrm. Beautifully landscaped w/ interlock walkways, PVC privacy fencing, entertaining-sized deck & pergola. EXQUISITE. (id:2493)
- Property Type:
- Single Family
- Transaction Type:
- For sale
- Zoning:
- Residential
- Ownership Type:
- Freehold
- Community:
- Avalon
- Amenities:
- Public Transit, Recreation Nearby, Shopping
- Features:
- Gazebo
- Community Features:
- Family Oriented
- Building Type:
- House
- Structures:
- Deck
- Appliances Included:
- Refrigerator, Dishwasher, Dryer, Hood Fan, Stove, Washer
- Home Style:
- Bungalow
- Bedrooms:
- 3
- Bedrooms Above Grade:
- 2
- Bedrooms Below Grade:
- 1
- Bathrooms:
- 3.0
- Half Bathrooms:
- 1
- Age:
- 16 years
- Construction Style Attachment:
- Detached
- Cooling:
- Central air conditioning
- Exterior Finish:
- Brick, Siding
- Fireplace:
- Yes
- Fireplaces:
- 1
- Fixture:
- Drapes/Window coverings
- Floor finish:
- Wall-to-wall carpet, Hardwood, Tile
- Foundation:
- Poured Concrete
- Heating:
- Forced air
- Heating Fuel:
- Natural gas
- # Storeys:
- 1.0
- Water:
- Municipal water
- Sewer:
- Municipal sewage system
- Basement:
- Full (Finished)
- Basement Development:
- Finished
- Land Amenities:
- Public Transit, Recreation Nearby, Shopping
- Fence Type:
- Fenced yard
- Lot Frontage:
- 49'14.935 m
- Lot Depth:
- 99'30.175 m
- Acreage:
- No
- Lot Size:
- 49.31 ft X 99.74 ft
- Lot Details:
- 49.31 ft X 99.74 ft
- Total Parking Spaces:
- 4
- Parking Type:
- Attached Garage, Inside Entry
- Floor
- Type
- Size
- Other
- Lower level
- Bedroom
- 11'7"3.53 m × 11'2"3.40 m
- -
- Lower level
- Family room
- 23'7.01 m × 22'3"6.78 m
- -
- Lower level
- Den
- 11'10"3.61 m × 9'2.74 m
- -
- Lower level
- Storage
- 24'6"7.47 m × 13'5"4.09 m
- -
- Main level
- Living room
- 16'3"4.95 m × 12'5"3.78 m
- -
- Main level
- Dining room
- 16'3"4.95 m × 10'3"3.12 m
- -
- Main level
- Kitchen
- 11'9"3.58 m × 10'1"3.07 m
- -
- Main level
- Eating area
- 13'3"4.04 m × 8'5"2.57 m
- -
- Main level
- Solarium
- 9'10"3.00 m × 9'8"2.95 m
- -
- Main level
- Primary Bedroom
- 16'4"4.98 m × 12'3.66 m
- -
- Main level
- Other
- 6'1"1.85 m × 5'10"1.78 m
- -
- Main level
- Bedroom
- 10'4"3.15 m × 9'6"2.90 m
- -
- Main level
- Foyer
- 9'6"2.90 m × 9'4"2.84 m
- -
- Main level
- Laundry room
- 9'5"2.87 m × 6'6"1.98 m
- -
- Floor
- Ensuite
- Pieces
- Other
- Lower level
- No
- 3
- 11'7" x 6'5"
- Main level
- Yes
- 5
- 9'3" x 7'7"
- Main level
- No
- 3
- 7'2" x 5'5"
-
Picture perfect curb appeal with beautiful brick work, palladium window, covered front porch and elegant double door entry. Nestled in family-oriented Avalon and just steps to schools, parks & Fra
-
Charming front porch is a lovely place to enjoy your morning coffee.
-
Double doors lead into the very spacious foyer with vaulted ceiling.
-
High ceilings and wide hallways add to the feeling of spaciousness.
-
The foyer offers site lines into the main living space.
-
The main floor boasts ceilings heights from 8.1 ft. to 14.8 ft. with vaulted ceilings and beautiful features throughout.
-
Gorgeous dining room with hardwood floors, vaulted ceilings and open to the main living space.
-
Large palladium window is a beautiful feature and allows tons of natural light in.
-
The main living area also offers gleaming hardwood floors and a cozy gas fireplace.
-
Kitchen offers tons of cabinetry, counter space, stone back splash, pantry and breakfast room.
-
The opening of the ceiling adds architectural interest and enhances the feeling of spaciousness.
-
A peninsula counter offers extra work space and overlooks the breakfast room.
-
You will love spending time with your family in this sunny breakfast room. A wall of windows floods the space in light. Notice the huge pantry for tons of extra storage.
-
The breakfast room is flooded in light with a wall of windows with French doors leading out to a solarium.
-
French doors off the breakfast room lead into the solarium..... the perfect place for a morning coffee. It doesn't end here though... patio doors lead out to a large deck with built-in pergola.
-
Elegant master suite boasts soaring vaulted ceiling, large window and en-suite bathroom.
-
Spa-like 5 piece en-suite with double vanity and marble counter top.
-
All bedrooms are bright and have good closet space.
-
Photo 19 of 29
-
The hardwood floors continue on the stairs for a seamless transition.
-
Fully finished basement adds tons of extra living space for a home theater, games room and/ or family room. There are plenty of LED pot lights throughout the home including the lower level.
-
Photo 22 of 29
-
Lower level bathroom.
-
Beautiful glass French door leads into the lower level den.
-
Lower level bedroom.
-
Photo 26 of 29
-
Large fully fenced yard gives you plenty of lawn space and room for gardens. Easy living with maintenance-free PVC fencing and a beautiful garden shed for your gardening tools.
-
Gorgeous pergola and large deck for outdoor living.
-
Great for outdoor entertaining. Welcome home.
Larger map options:
Listed by RE/MAX HALLMARK REALTY GROUP
Data was last updated May 9, 2024 at 11:15 AM (UTC)
Area Statistics
- Listings on market:
- 40
- Avg list price:
- $800,500
- Min list price:
- $374,900
- Max list price:
- $1,295,000
- Avg days on market:
- 16
- Min days on market:
- 1
- Max days on market:
- 104
- Avg price per sq.ft.:
- $357.05
These statistics are generated based on the current listing's property type
and located in
Avalon. Average values are
derived using median calculations.

- STEPHAN GAUTHIER
- Gauthier Homes
- 613-697-7771
- Contact by Email
REALTOR®, REALTORS®, and the REALTOR® logo are certification marks that are owned by REALTOR®
Canada Inc. and licensed exclusively to The Canadian Real Estate Association (CREA). These
certification marks identify real estate professionals who are members of CREA and who
must abide by CREA’s By‐Laws, Rules, and the REALTOR® Code. The MLS® trademark and the
MLS® logo are owned by CREA and identify the quality of services provided by real estate
professionals who are members of CREA.
The information contained on this site is based in whole or in part on information that is provided by
members of The Canadian Real Estate Association, who are responsible for its accuracy.
CREA reproduces and distributes this information as a service for its members and assumes
no responsibility for its accuracy.
Website is operated by a brokerage or salesperson who is a member of The Canadian Real Estate Association.
The listing content on this website is protected by copyright and
other laws, and is intended solely for the private, non‐commercial use by individuals. Any
other reproduction, distribution or use of the content, in whole or in part, is specifically
forbidden. The prohibited uses include commercial use, “screen scraping”, “database
scraping”, and any other activity intended to collect, store, reorganize or manipulate data on
the pages produced by or displayed on this website.
powered by myRealPage.com



