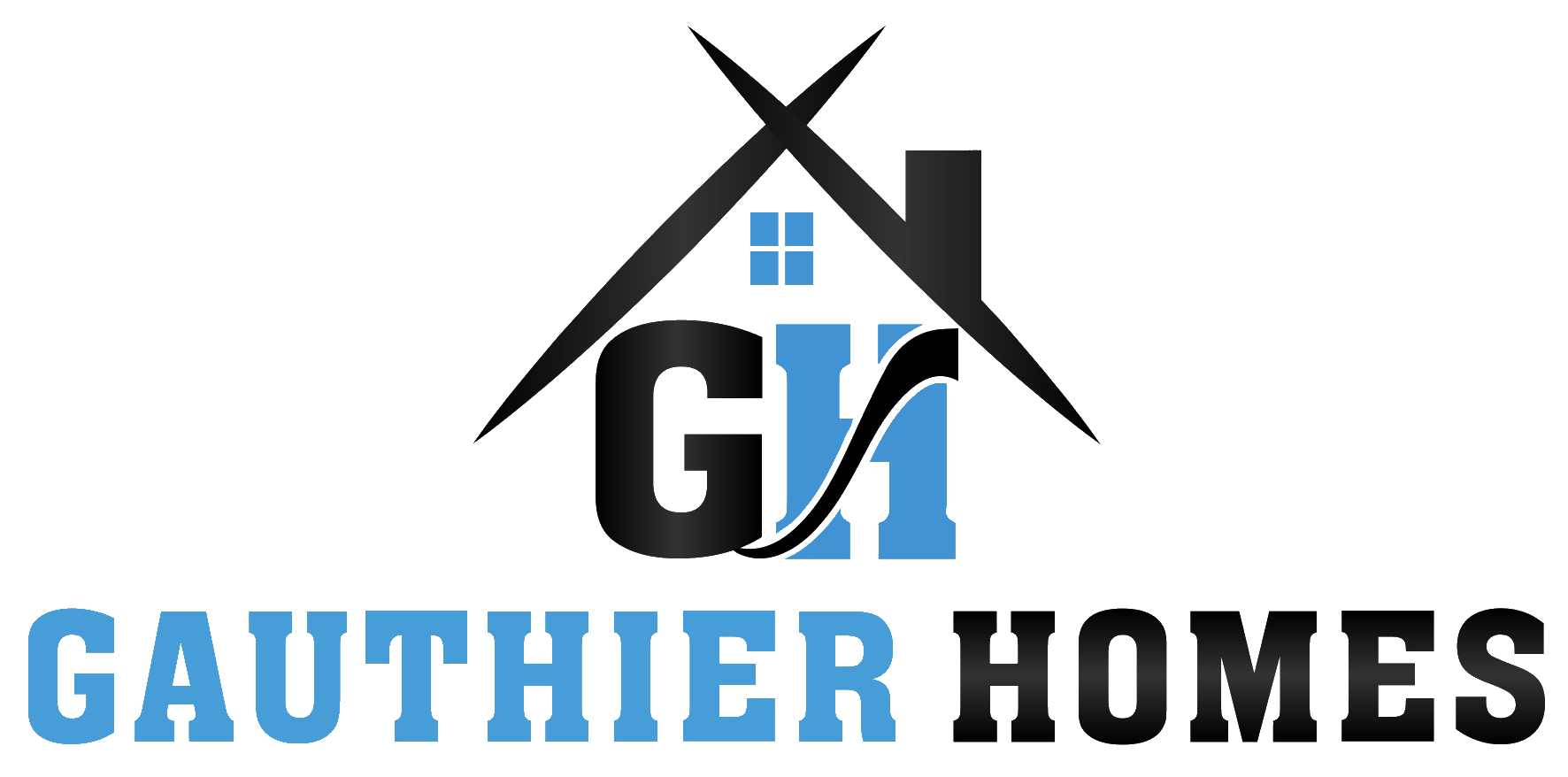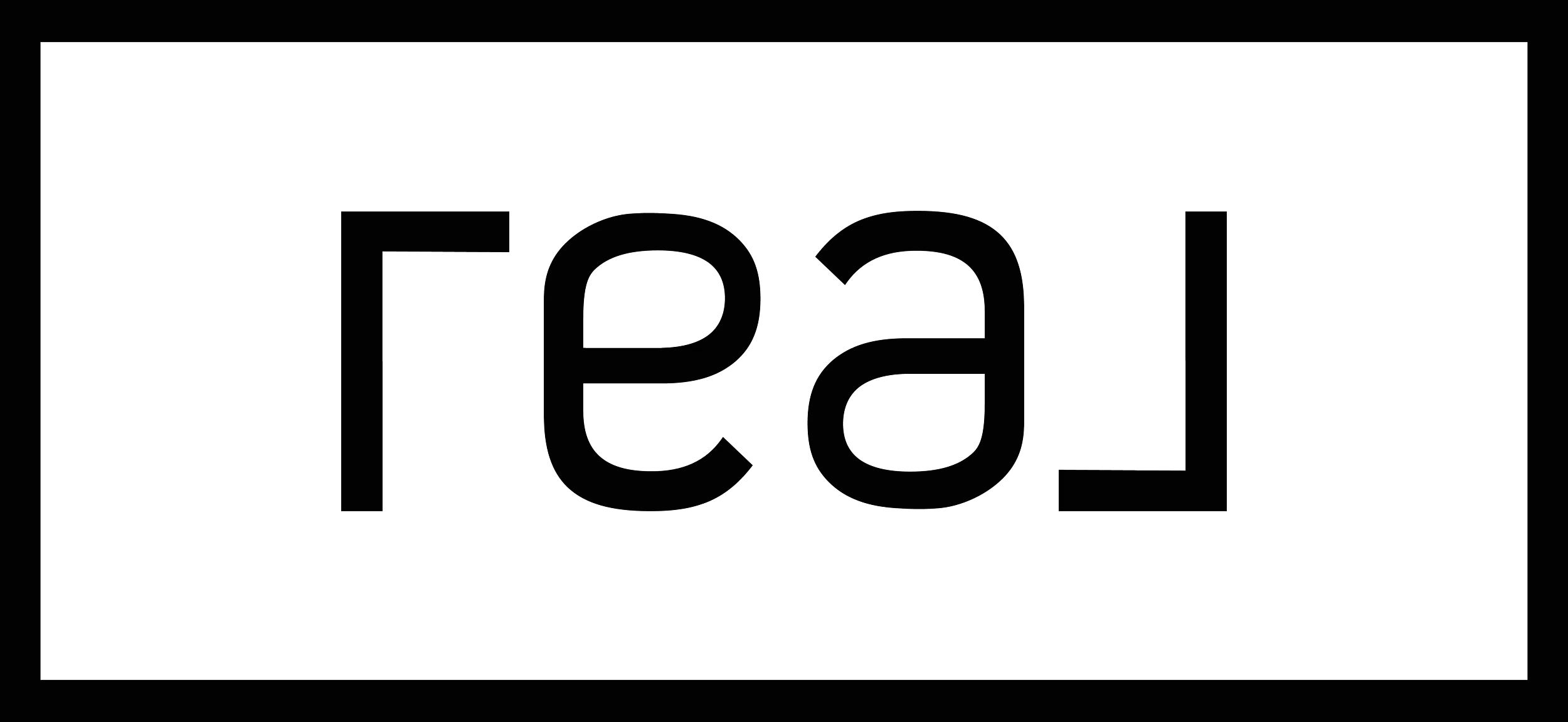1344 DIAMOND STREET
Morris Village
Clarence-Rockland
K4K 0M6
$697,800
Single Family
beds: 2
baths: 2.0
built: 2023
- Status:
- Active
- Prop. Type:
- Single Family
- MLS® Num:
- 1381631
- Bedrooms:
- 2
- Bathrooms:
- 2
- Year Built:
- 2023
- Photos (30)
- Schedule / Email
- Send listing
- Mortgage calculator
- Print listing
Schedule a viewing:
Cancel any time.
‘The Auckland’ is perfect for downsizers, retirees & 1st time buyers offering modern designer-curated one level living at an unbeatable price. Thoughtfully designed w/ attention to detail incl; spacious entry w/ walk-in coat closet. Flowing hardwood & ceramic floors. 9’ smooth ceilings, no popcorn! Glass interior railing. Open-concept floorplan & functional kitchen w/ quartz, walk-in pantry & island w/ seating. Two bedrooms incl. primary w/ ample room for your king size bed set. Inside entry from 2-car garage & main floor laundry are a must-have. Option to finish the basement through builder. Situated on desirable WALKOUT lot. High speed internet available. Photos of another recently completed 'Auckland' model on the street. LAST LOT REMAINING WITH BUILDER IN THIS PHASE, and last chance to secure unbeatable pricing! Still an ability for you to choose your own finishes. BONUS - STAINLESS STEEL APPLIANCE PACKAGE NOW INCLUDED. AVAILABLE OPTION TO FINISH BASEMENT AT BUILDER COST, NO MARKUP (id:2493)
- Property Type:
- Single Family
- Transaction Type:
- For sale
- Zoning:
- Residential
- Ownership Type:
- Freehold
- Community:
- Morris Village
- Amenities:
- Recreation Nearby, Shopping, Water Nearby
- Community Features:
- Family Oriented
- Building Type:
- House
- Appliances Included:
- Refrigerator, Dishwasher, Hood Fan, Stove
- Home Style:
- Bungalow
- Bedrooms:
- 2
- Bedrooms Above Grade:
- 2
- Bedrooms Below Grade:
- 0
- Bathrooms:
- 2.0
- Half Bathrooms:
- 1
- Age:
- 1 years
- Construction Style Attachment:
- Detached
- Cooling:
- Central air conditioning
- Exterior Finish:
- Stone, Stucco, Vinyl
- Fireplace:
- No
- Floor finish:
- Hardwood, Ceramic
- Foundation:
- Poured Concrete
- Heating:
- Forced air
- Heating Fuel:
- Natural gas
- # Storeys:
- 1.0
- Water:
- Municipal water
- Sewer:
- Municipal sewage system
- Basement:
- Full (Unfinished)
- Basement Development:
- Unfinished
- Land Amenities:
- Recreation Nearby, Shopping, Water Nearby
- Easement:
- Sub Division Covenants
- Landscape Features:
- Partially landscaped
- Lot Frontage:
- 51'15.545 m
- Lot Depth:
- 105'32.004 m
- Acreage:
- No
- Lot Size:
- 51 ft X 105 ft
- Lot Details:
- 51 ft X 105 ft
- Total Parking Spaces:
- 4
- Parking Type:
- Attached Garage, Open
- Floor
- Type
- Size
- Other
- Main level
- Foyer
- 00 × 00
- Measurements not available
- Main level
- Mud room
- 7'2.13 m × 5'1.52 m
- -
- Main level
- Primary Bedroom
- 15'4.57 m × 13'3.96 m
- -
- Main level
- Bedroom
- 12'3.66 m × 10'3.05 m
- -
- Main level
- Kitchen
- 12'3.66 m × 12'3.66 m
- -
- Main level
- Living room
- 16'4.88 m × 9'2.74 m
- -
- Main level
- Dining room
- 16'4.88 m × 9'2.74 m
- -
- Main level
- Pantry
- 7'2.13 m × 5'1.52 m
- -
- Main level
- Laundry room
- 00 × 00
- Measurements not available
- Floor
- Ensuite
- Pieces
- Other
- Main level
- No
- 2
- Measurements not available
-
Exterior - The Auckland
-
Bright open entry with oversized window and glass door
-
ceramic floor tile and modern glass railings included standard
-
walk-in entry coat closet
-
luxury kitchen with designer-curated selections including quartz, plumbing fixtures, and light fixtures.
-
interior potlighting included
-
photo has been virtually staged
-
Photo 8 of 30
-
Photo 9 of 30
-
Photo 10 of 30
-
kitchen pantry with included shelving
-
photo has been virtually staged
-
bright open main living-dining area
-
photo has been virtually staged
-
Photo 15 of 30
-
Photo 16 of 30
-
primary bedroom with walk-in closet & shelving system included
-
photo has been virtually staged
-
Photo 19 of 30
-
Photo 20 of 30
-
primary bathroom
-
with glass shower enclosure and stand-alone soaker tub
-
2nd bedroom
-
main floor laundry room
-
photo has been virtually staged
-
optional finished basement
-
optional finished basement
-
optional finished basement
-
optional finished basement bathroom
-
builder floorplan
Larger map options:
Listed by REAL BROKER ONTARIO LTD.
Data was last updated May 9, 2024 at 02:15 AM (UTC)
Area Statistics
- Listings on market:
- 30
- Avg list price:
- $807,250
- Min list price:
- $534,900
- Max list price:
- $1,175,000
- Avg days on market:
- 21
- Min days on market:
- 1
- Max days on market:
- 371
These statistics are generated based on the current listing's property type
and located in
Morris Village. Average values are
derived using median calculations.

- STEPHAN GAUTHIER
- Gauthier Homes
- 613-697-7771
- Contact by Email
REALTOR®, REALTORS®, and the REALTOR® logo are certification marks that are owned by REALTOR®
Canada Inc. and licensed exclusively to The Canadian Real Estate Association (CREA). These
certification marks identify real estate professionals who are members of CREA and who
must abide by CREA’s By‐Laws, Rules, and the REALTOR® Code. The MLS® trademark and the
MLS® logo are owned by CREA and identify the quality of services provided by real estate
professionals who are members of CREA.
The information contained on this site is based in whole or in part on information that is provided by
members of The Canadian Real Estate Association, who are responsible for its accuracy.
CREA reproduces and distributes this information as a service for its members and assumes
no responsibility for its accuracy.
Website is operated by a brokerage or salesperson who is a member of The Canadian Real Estate Association.
The listing content on this website is protected by copyright and
other laws, and is intended solely for the private, non‐commercial use by individuals. Any
other reproduction, distribution or use of the content, in whole or in part, is specifically
forbidden. The prohibited uses include commercial use, “screen scraping”, “database
scraping”, and any other activity intended to collect, store, reorganize or manipulate data on
the pages produced by or displayed on this website.
powered by myRealPage.com



