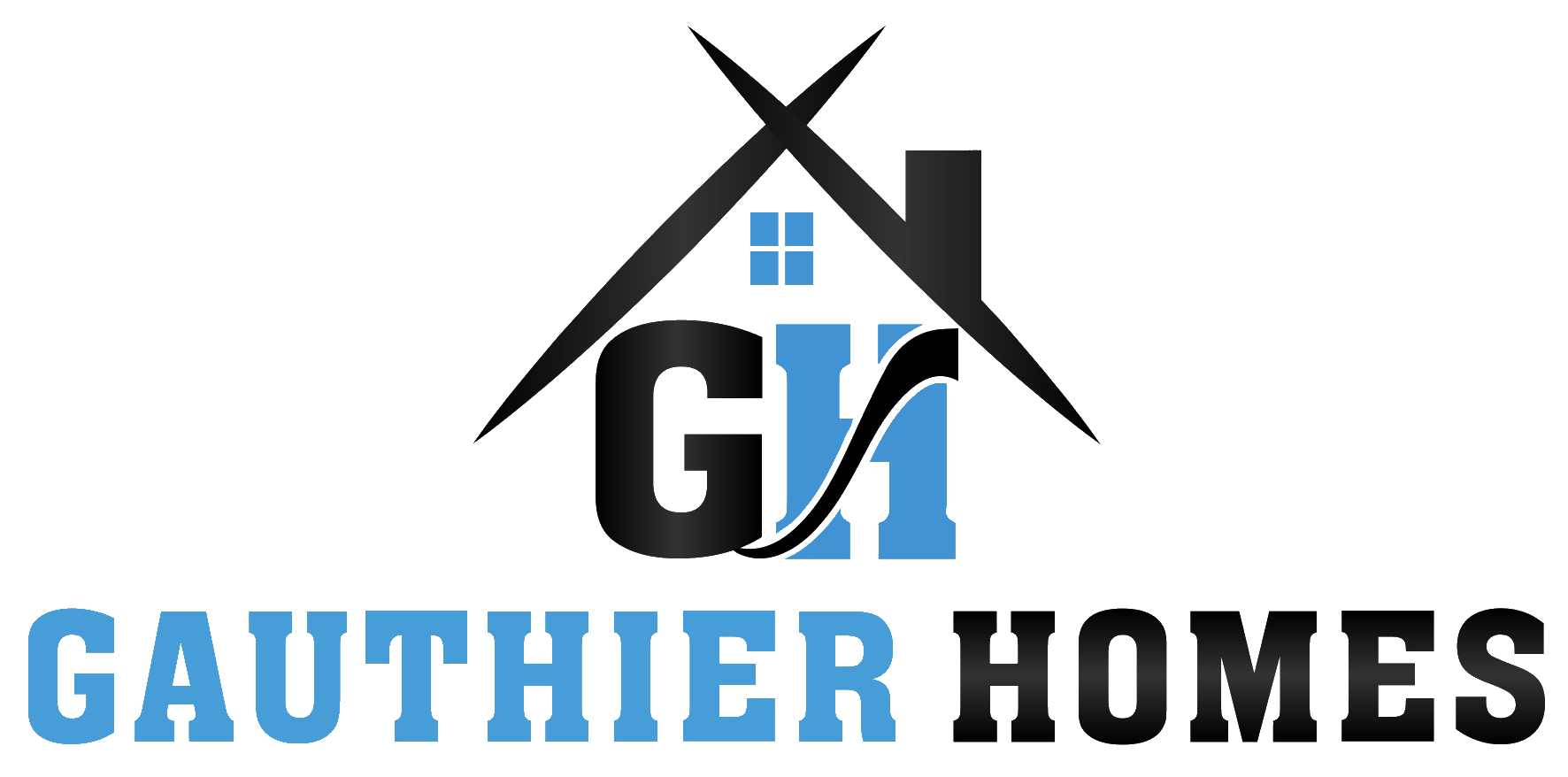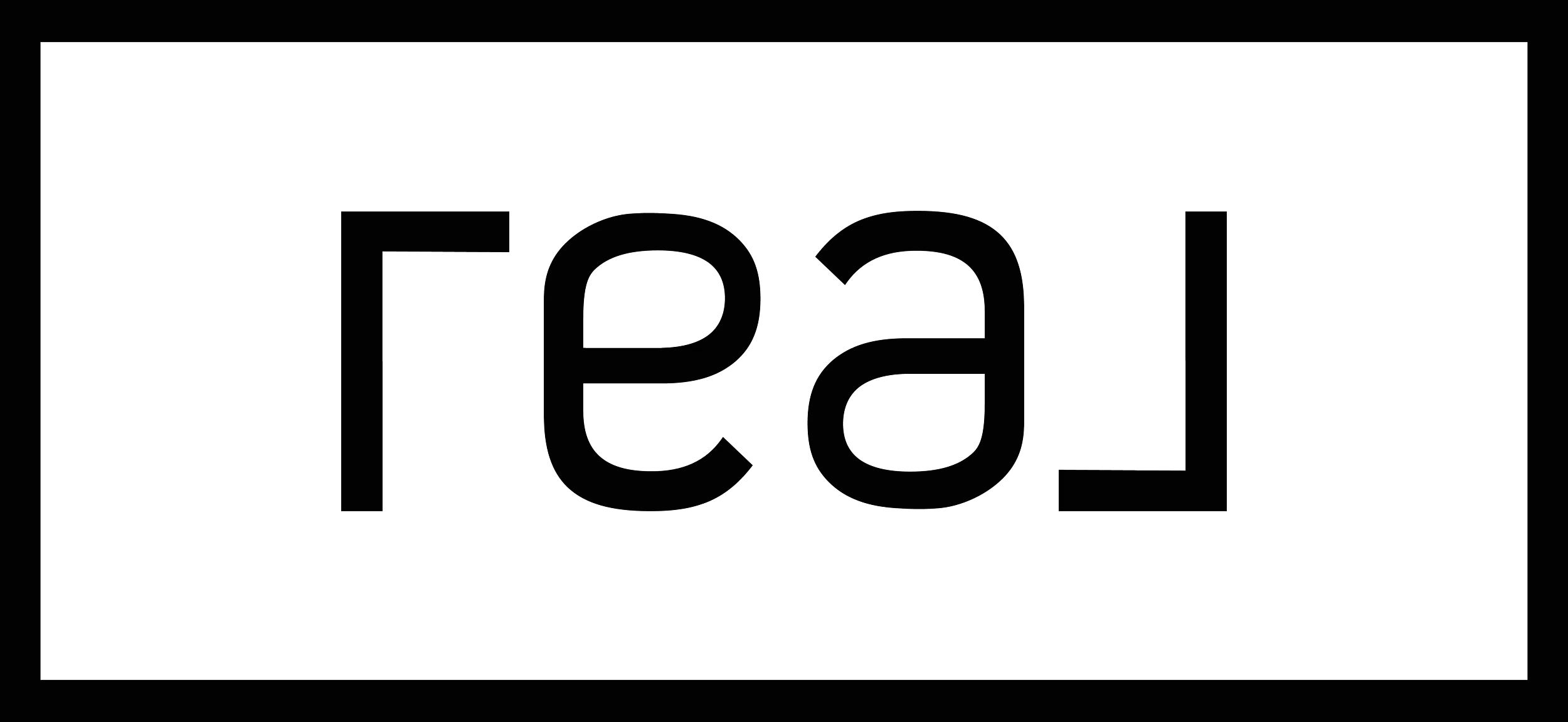416 BILLINGS AVENUE
Alta Vista
Ottawa
K1H 5L6
$3,395,000
Single Family
beds: 7
baths: 7.0
built: 2024
- Status:
- Active
- Prop. Type:
- Single Family
- MLS® Num:
- 1346308
- Bedrooms:
- 7
- Bathrooms:
- 7
- Year Built:
- 2024
- Photos (6)
- Schedule / Email
- Send listing
- Mortgage calculator
- Print listing
Schedule a viewing:
Cancel any time.
A rare opportunity to own the most luxurious custom home of your dreams, nestled on a super deep 215 ft. lot, on prestigious Billings Avenue in Alta Vista. Set for spring/summer 2024 completion, this sprawling home offers over 7500 sq. ft. of professionally designed living space w/ top of the line finishes, oversized windows & unique & functional floor plan featuring an impressive 7 bedrooms & 7 baths. The main level ft. wide-plank hardwood throughout family room, living room, gourmet kitchen w/ chef's island & butler's pantry, formal dining room, a guest bedroom & home office. Upper level offers 5 bedrooms, each with their own ensuite & walk-in closets, conveniently located upper level laundry room. Lower level boasts a family room, wet bar, theatre, exercise room, 2 bedrooms & a full bath. The 100 foot backyard oasis of your dreams awaits w/ covered porches, BBQ area, optional outdoor fireplace, space for a custom pool, tennis court, hot tub or all three! Tarion Warranty Approved. (id:2493)
- Property Type:
- Single Family
- Transaction Type:
- For sale
- Zoning:
- Residential
- Ownership Type:
- Freehold
- Community:
- Alta Vista
- Amenities:
- Public Transit, Recreation Nearby, Shopping
- Building Type:
- House
- Structures:
- Deck, Patio(s)
- Building Amenities:
- Exercise Centre
- Appliances Included:
- Refrigerator, Oven - Built-In, Cooktop, Dishwasher, Dryer, Hood Fan, Microwave, Washer
- Bedrooms:
- 7
- Bedrooms Above Grade:
- 5
- Bedrooms Below Grade:
- 2
- Bathrooms:
- 7.0
- Half Bathrooms:
- 1
- Construction Style Attachment:
- Detached
- Cooling:
- Central air conditioning
- Exterior Finish:
- Brick, Siding
- Fireplace:
- Yes
- Fireplaces:
- 3
- Floor finish:
- Hardwood, Tile
- Foundation:
- Poured Concrete
- Heating:
- Forced air
- Heating Fuel:
- Natural gas
- # Storeys:
- 2.0
- Water:
- Municipal water
- Sewer:
- Municipal sewage system
- Basement:
- Full (Finished)
- Basement Development:
- Finished
- Land Amenities:
- Public Transit, Recreation Nearby, Shopping
- Lot Frontage:
- 66'20.117 m
- Lot Depth:
- 215'65.532 m
- Acreage:
- No
- Lot Size:
- 66 ft X 215.81 ft
- Lot Details:
- 66 ft X 215.81 ft
- Total Parking Spaces:
- 9
- Parking Type:
- Attached Garage, Inside Entry, Surfaced
- Floor
- Type
- Size
- Other
- Second level
- Loft
- 00 × 00
- Measurements not available
- Second level
- Primary Bedroom
- 20'2"6.15 m × 14'6"4.42 m
- -
- Second level
- Other
- 8'5"2.57 m × 5'9"1.75 m
- -
- Second level
- Other
- 11'6"3.51 m × 5'9"1.75 m
- -
- Second level
- Bedroom
- 16'7"5.05 m × 14'8"4.47 m
- -
- Second level
- Other
- 11'3.35 m × 6'6"1.98 m
- -
- Second level
- Bedroom
- 17'4"5.28 m × 11'11"3.63 m
- -
- Second level
- Other
- 9'6"2.90 m × 5'8"1.73 m
- -
- Second level
- Bedroom
- 20'2"6.15 m × 15'7"4.75 m
- -
- Second level
- Other
- 9'6"2.90 m × 5'8"1.73 m
- -
- Second level
- Laundry room
- 14'5"4.39 m × 10'5"3.18 m
- -
- Lower level
- Recreation room
- 23'5"7.14 m × 20'3"6.17 m
- -
- Lower level
- Bedroom
- 14'5"4.39 m × 10'5"3.18 m
- -
- Lower level
- Other
- 00 × 00
- Measurements not available
- Lower level
- Bedroom
- 15'5"4.70 m × 14'6"4.42 m
- -
- Lower level
- Gym
- 20'6.10 m × 17'2"5.23 m
- -
- Lower level
- Bedroom
- 18'3"5.56 m × 16'7"5.05 m
- -
- Lower level
- Utility room
- 16'4.88 m × 11'7"3.53 m
- -
- Lower level
- Storage
- 9'10"3.00 m × 7'6"2.29 m
- -
- Main level
- Foyer
- 11'7"3.53 m × 9'11"3.02 m
- -
- Main level
- Living room/Dining room
- 19'5"5.92 m × 15'10"4.83 m
- -
- Main level
- Kitchen
- 15'10"4.83 m × 14'4.27 m
- -
- Main level
- Pantry
- 6'1.83 m × 5'7"1.70 m
- -
- Main level
- Family room/Fireplace
- 20'4"6.20 m × 18'2"5.54 m
- -
- Main level
- Bedroom
- 20'5"6.22 m × 12'5"3.78 m
- -
- Main level
- Other
- 8'3"2.51 m × 6'1.83 m
- -
- Main level
- Office
- 17'11"5.46 m × 11'5"3.48 m
- -
- Main level
- Mud room
- 14'8"4.47 m × 9'2.74 m
- -
- Floor
- Ensuite
- Pieces
- Other
- Second level
- Yes
- 5
- 9'9" x 12'0"
- Second level
- Yes
- 3
- Measurements not available
- Second level
- Yes
- 3
- Measurements not available
- Second level
- Yes
- 3
- Measurements not available
- Lower level
- No
- 4
- Measurements not available
- Main level
- No
- -
- 5'4" x 6'6"
- Main level
- Yes
- 4
- Measurements not available
-
Photo 1 of 6
-
Photo 2 of 6
-
Main Floor plan features a main floor bedroom complete with ensuite and walk-in closet. Large entertainment space with a family room open to chef's kitchen with two islands and butler's pantry, of
-
Four massive bedrooms, each with their own walk-in closets and ensuites, seating lounge, laundry room. Balcony open to below family room.
-
Finished Basement Plan. Features Bedroom, full bath, family room, exercise room, play room, open bar for entertaining, home theatre room
-
200 foot lot will give you a triple car garage and 100 feet of backyard space, ready to create your backyard oasis.
Larger map options:
Listed by AVENUE NORTH REALTY INC.
Data was last updated May 7, 2024 at 03:45 AM (UTC)
Area Statistics
- Listings on market:
- 10
- Avg list price:
- $1,232,500
- Min list price:
- $975,000
- Max list price:
- $3,395,000
- Avg days on market:
- 76
- Min days on market:
- 7
- Max days on market:
- 329
These statistics are generated based on the current listing's property type
and located in
ALTA VISTA. Average values are
derived using median calculations.

- STEPHAN GAUTHIER
- Gauthier Homes
- 613-697-7771
- Contact by Email
REALTOR®, REALTORS®, and the REALTOR® logo are certification marks that are owned by REALTOR®
Canada Inc. and licensed exclusively to The Canadian Real Estate Association (CREA). These
certification marks identify real estate professionals who are members of CREA and who
must abide by CREA’s By‐Laws, Rules, and the REALTOR® Code. The MLS® trademark and the
MLS® logo are owned by CREA and identify the quality of services provided by real estate
professionals who are members of CREA.
The information contained on this site is based in whole or in part on information that is provided by
members of The Canadian Real Estate Association, who are responsible for its accuracy.
CREA reproduces and distributes this information as a service for its members and assumes
no responsibility for its accuracy.
Website is operated by a brokerage or salesperson who is a member of The Canadian Real Estate Association.
The listing content on this website is protected by copyright and
other laws, and is intended solely for the private, non‐commercial use by individuals. Any
other reproduction, distribution or use of the content, in whole or in part, is specifically
forbidden. The prohibited uses include commercial use, “screen scraping”, “database
scraping”, and any other activity intended to collect, store, reorganize or manipulate data on
the pages produced by or displayed on this website.
powered by myRealPage.com



